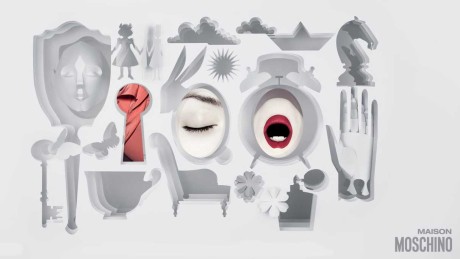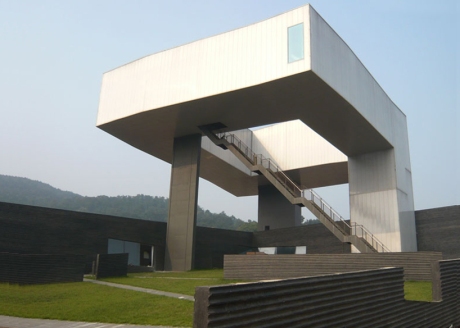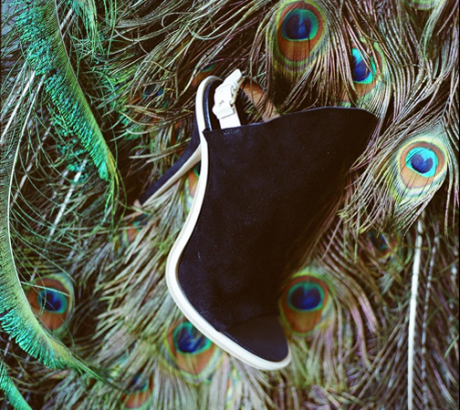The hotel is located in the old neoclassical railway station on Viale Monte Grappa, 12, that opened in 1840 for the Milan-Monza route. The hotel’s creative direction is led by Rossella Jardini and Moschino’s creative team.
The exterior facades were restructured to be faithful to the original structure, while the interior was completely interpreted in the Moschino style.
The restaurant Clandestino Milano extends from the hall to the terrace, the Culti spa and the gym are located on the lower levels.
The common thread connecting the rooms is a fairy tale theme because to sleep is perchance to dream, and dreams are fairy tales that we are allowed to experience first hand, the fables of a fantasy world that we have created. This is an alternate life in which we direct and stage the scripts of our very own play. The hotel interior reflects Moschino’s distinctive style where the ordinary world is painted with a brush of surrealism.
The creativity of the 65 rooms of the Maison Moschino has been inspired by dreams and fairy tales. 16 fanciful settings each different that give name to the 65 rooms of the hotel and that are surrealistic visions obtained by adapting the typical language of fashion to the interior design. The common thread connecting the guestrooms is a fairy tale theme inside a dreamlike environment which tell an optimistic story about a fantasy world and come to three-dimensional life. “Alice’s Room”, “The Petal Room”, “Red Riding Hood”, “Forest”, and “Gold” transform sleep into a dreamy experience, continuously weaving between a fairytale dream and upbeat, optimistic reality.
























